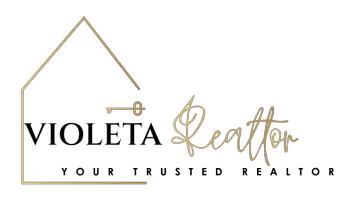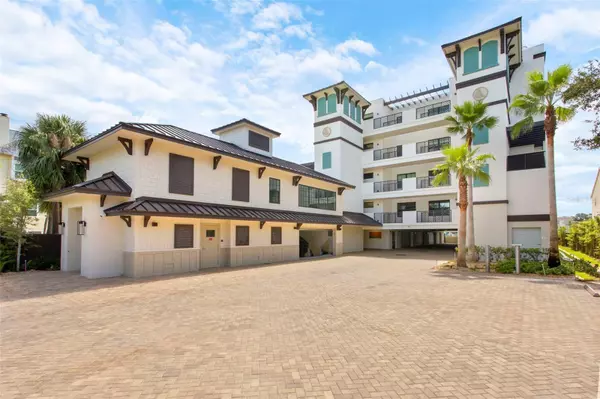455 PINELLAS BAYWAY S #2A, 2B, 3B, 4A Tierra Verde, FL 33715
4 Beds
4 Baths
3,126 SqFt
Open House
Sat Aug 23, 12:00pm - 3:00pm
Sun Aug 24, 12:00pm - 3:00pm
UPDATED:
Key Details
Property Type Condo
Sub Type Condominium
Listing Status Active
Purchase Type For Sale
Square Footage 3,126 sqft
Price per Sqft $3,414
Subdivision Quiet Cove
MLS Listing ID TB8416144
Bedrooms 4
Full Baths 3
Half Baths 1
Construction Status Completed
HOA Fees $1,723/mo
HOA Y/N Yes
Annual Recurring Fee 21251.0
Year Built 2024
Lot Size 0.690 Acres
Acres 0.69
Lot Dimensions 75x400
Property Sub-Type Condominium
Source Stellar MLS
Property Description
Inside, you're greeted by driftwood-style flooring, shaker cabinetry, and under-cabinet lighting that set the tone for a light and breezy coastal aesthetic. The gourmet kitchen is a true showpiece—featuring gleaming quartz countertops, herringbone tile backsplash, an oversized prep island, hidden walk-in pantry, and top-of-the-line appliances—all designed with both form and function in mind.
The spacious great room flows seamlessly between dining and living spaces and opens to a deep covered balcony with waterfront views overlooking the pool, ideal for indoor-outdoor entertaining. Remote-controlled window treatments add effortless comfort.
The owner's suite is a private retreat, complete with a waterfront sitting area, dual walk-in closets, and a spa-style en suite bath with double vanities, a dedicated makeup station, standalone soaking tub, and a glass-enclosed multi-head rain shower adorned in elegant tile.
A second en suite bedroom includes a walk-in closet and its own luxuriously appointed bath, while oversized bedrooms three and four share a beautifully designed Jack-and-Jill bathroom. The laundry room is equally impressive, offering quartz countertops, extensive cabinetry, premium tilework, and a porcelain farmhouse sink.
Community amenities at Quiet Cove are designed for a resort-style lifestyle, including: A heated pool and separate hot tub, Expansive lounging area and a covered entertainment deck, Carriage House featuring a fitness center, social lounge, wet bar, and guest restroom. Centrally located just minutes from St. Pete Beach, downtown St. Petersburg, and 30 minutes to Tampa International Airport, this residence also offers easy access to the award-winning natural beauty of Fort De Soto Park, just a bike ride away. This is modern waterfront luxury—thoughtfully designed, impeccably built, and ready to welcome you home.
All units are 4 bedroom | 3.5 bathrooms | 2 car garages | 3126 sqft
Location
State FL
County Pinellas
Community Quiet Cove
Area 33715 - St Pete/Tierra Verde
Zoning RM-15
Direction S
Rooms
Other Rooms Great Room, Inside Utility
Interior
Interior Features Ceiling Fans(s), Crown Molding, Eat-in Kitchen, Elevator, High Ceilings, Kitchen/Family Room Combo, Open Floorplan, Primary Bedroom Main Floor, Solid Surface Counters, Solid Wood Cabinets, Split Bedroom, Stone Counters, Thermostat, Tray Ceiling(s), Walk-In Closet(s)
Heating Central, Electric, Zoned
Cooling Central Air, Zoned
Flooring Luxury Vinyl, Tile
Fireplace false
Appliance Convection Oven, Dishwasher, Disposal, Dryer, Electric Water Heater, Microwave, Range, Range Hood, Refrigerator, Washer, Water Filtration System, Water Purifier, Water Softener, Wine Refrigerator
Laundry Inside, Laundry Room
Exterior
Exterior Feature Balcony, Lighting, Outdoor Grill, Private Mailbox, Sidewalk, Sliding Doors, Storage
Parking Features Assigned, Driveway, Garage Door Opener, Garage Faces Side, Ground Level, Guest, Basement
Garage Spaces 2.0
Fence Fenced, Vinyl
Pool Deck, Gunite, Heated, In Ground, Lighting, Outside Bath Access, Salt Water, Tile
Community Features Association Recreation - Owned, Buyer Approval Required, Clubhouse, Community Mailbox, Deed Restrictions, Fitness Center, Gated Community - No Guard, Golf Carts OK, Pool, Street Lights
Utilities Available BB/HS Internet Available, Cable Available, Cable Connected, Electricity Available, Electricity Connected, Fire Hydrant, Propane, Public, Sewer Available, Sewer Connected, Sprinkler Recycled, Underground Utilities, Water Available, Water Connected
Amenities Available Clubhouse, Elevator(s), Fitness Center, Gated, Pool
Waterfront Description Canal - Saltwater
View Y/N Yes
Water Access Yes
Water Access Desc Bay/Harbor,Beach,Canal - Saltwater,Gulf/Ocean,Gulf/Ocean to Bay,Intracoastal Waterway
View Water
Roof Type Metal
Porch Covered, Deck, Patio, Rear Porch
Attached Garage false
Garage true
Private Pool Yes
Building
Lot Description Flood Insurance Required, FloodZone, In County, Landscaped, Level, Near Golf Course, Near Marina, Sidewalk, Paved
Story 5
Entry Level One
Foundation Slab, Stilt/On Piling
Lot Size Range 1/2 to less than 1
Builder Name BMR Inc
Sewer Public Sewer
Water Public
Architectural Style Custom, Elevated
Structure Type Block,Concrete,Stucco
New Construction true
Construction Status Completed
Schools
Elementary Schools Gulfport Elementary-Pn
Middle Schools Bay Point Middle-Pn
High Schools Lakewood High-Pn
Others
Pets Allowed Cats OK, Dogs OK, Yes
HOA Fee Include Common Area Taxes,Pool,Escrow Reserves Fund,Insurance,Maintenance Structure,Maintenance Grounds,Recreational Facilities,Sewer,Trash,Water
Senior Community No
Pet Size Medium (36-60 Lbs.)
Ownership Condominium
Monthly Total Fees $1, 770
Acceptable Financing Cash, Conventional
Membership Fee Required Required
Listing Terms Cash, Conventional
Num of Pet 2
Special Listing Condition None
Virtual Tour https://www.propertypanorama.com/instaview/stellar/TB8416144







